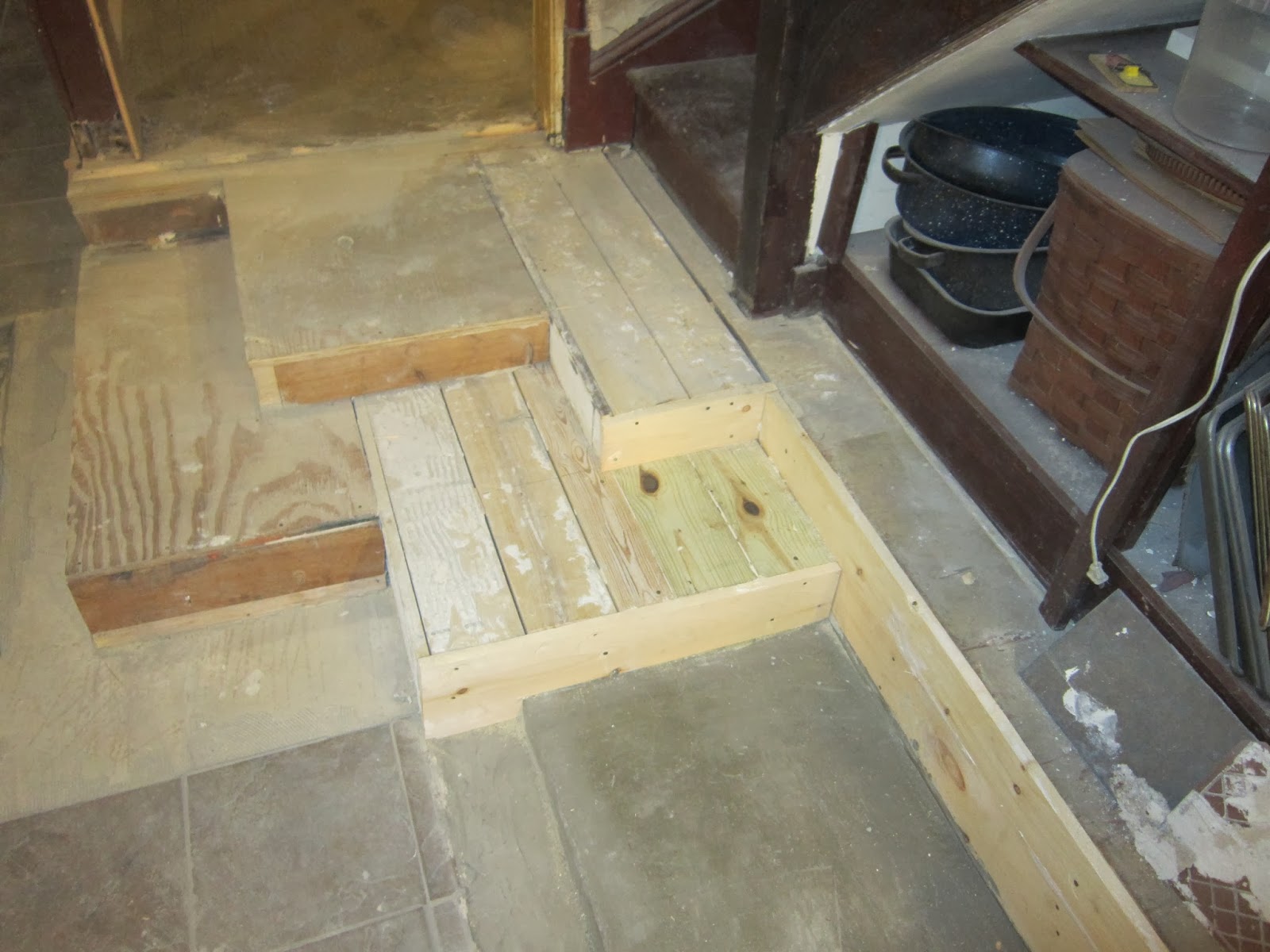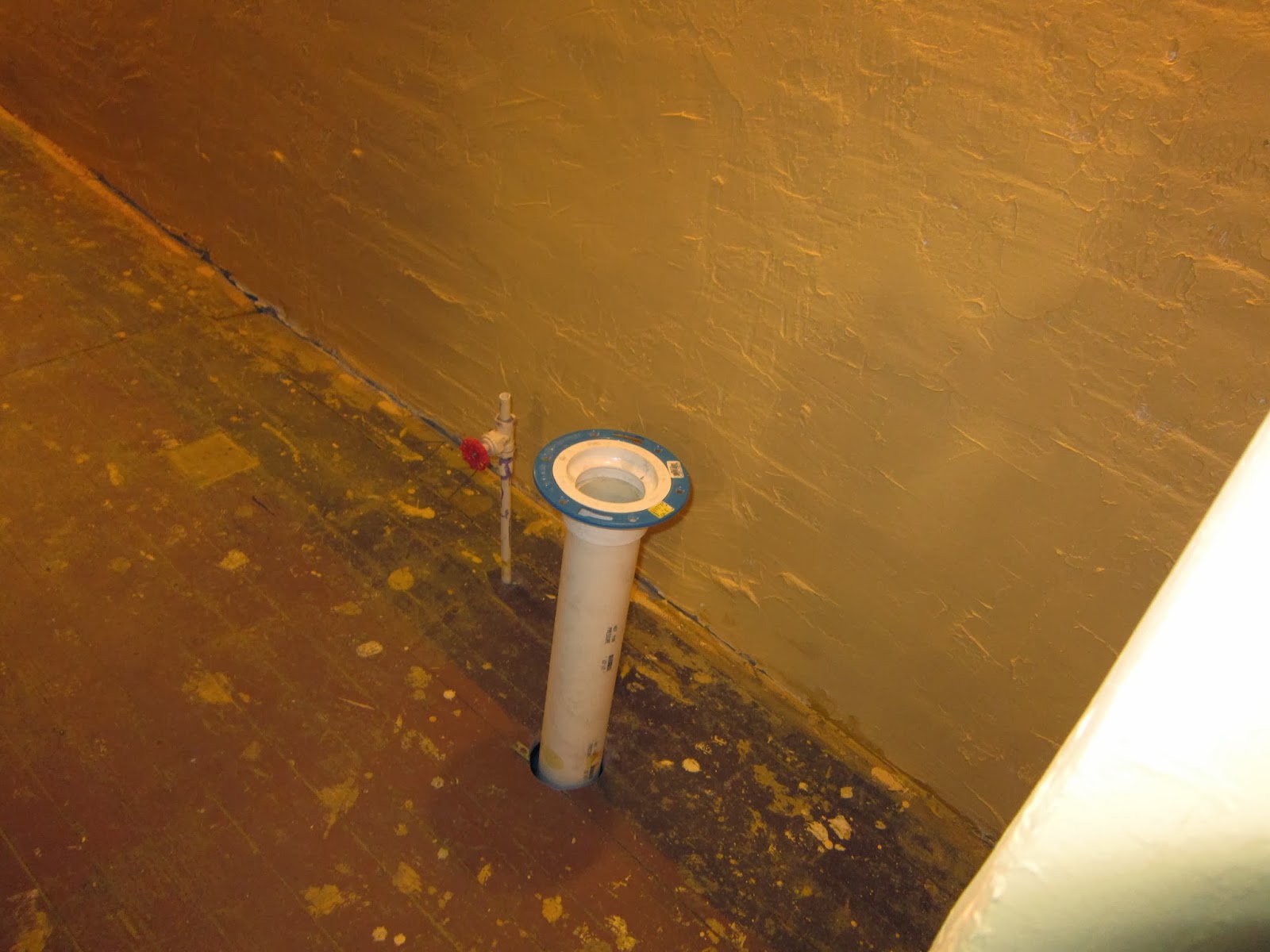This floor was dropped from floor joist to a slab in a prior renovation. Earlier I extended the steps the stair well to the right lands on, so there is a common elevation as the soon to be serviceable bathroom you see in the back ground. Now the two 4 feet of steps you see running down the center of the picture will be removed. As it is now to get to the storage under the stairwell you must step up then bend over or reach out across them.
When the floor is ripped up a drain pipe that can not be moved easily is found. The concrete will have to be raised 1 3/4 inch with out making a step hazard after the joist are clipped.
The tiles on the bottom of the picture show a nice big wave in the existing floor. I will use this to blend every thing together in a single poor. Luckily the traffic runs as we see and off to the left of the picture.
A turn and a return will make a comfortable step in two directions. The framing will be glued directly to the new concrete slab. The riser on the right acts as the former for the slab.
A stop is clued and pinned to the last return tread for quick easy and super strong product.

Most people walk side to side not to and fro in the picture above.




















































